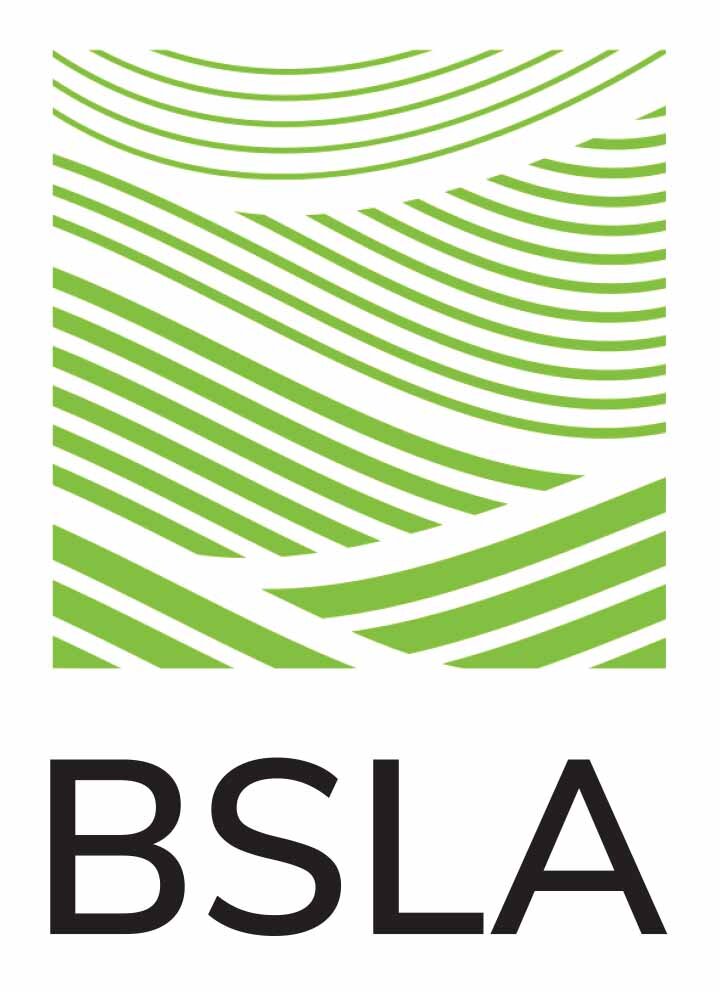Senior Public Space Planner
The City of Somerville, Public Space and Urban Forestry Division seeks a Senior Planner of public space. The Public Space & Urban Forestry (PSUF) Division’s mission is to plan, construct, and steward the public realm to promote environmental and public health vitality through the City’s network of public spaces and urban forest. Our core values include: public service, environmental stewardship, progress, teamwork and professionalism.
Statement of Duties
The employee is responsible for the design and construction of public spaces as well as policies and other projects related to the public realm. Employee is required to perform all similar or related duties.
Essential Functions:
The essential functions or duties listed below are intended only as illustrations of the various type of work that may be performed. The omission of specific statements of duties does not exclude them from the position if the work is similar, related, or a logical assignment to the position.
Oversees complex Open Space and Civic Space development projects for Zoning and Green Score compliance. Works with other departments, developers, and homeowners to guide processes and assure legal compliance as well as to produce high quality civic spaces.
Manages large scale urban design and landscape architecture projects. manages large consultant and developer teams as well as public processes.
Coordinates permitting processes with multiple departments and outside agencies.
Works on the development of Neighborhood Plans, Master Plans and Zoning amendments.
Manages multiple public space projects simultaneously.
Manages all aspects of public space design and construction: funding, environmental testing, procurement, community input, landscape and urban design, specifications, scheduling, bid documents and construction administration.
Reviews all technical documents and construction documents. Directs construction decisions and budgets.
Develops scope of services and evaluation criteria for Request for Proposal (RFP), Request for Quotation (RFQ) and Invitation for Bid (IFB) processes.
Writes and maintains multiple contracts with design firms, contractors, consultants, and vendors associated with projects and the oversight and coordination of project related community outreach efforts.
Works on interdisciplinary projects as the Public Space & Urban Forestry (PSUF) representative, including neighborhood plans and large-scale urban design projects.
Presents to the public, City Council, and other professionals on the work of the PSUF division.
Serves as a community liaison; organizes neighborhood meetings to facilitate community participation in public space planning and design process.
Coordinates grants, which includes grant writing and reporting; budget estimating; management and maintenance of project finances.
Works on the research and development of City ordinances and policies and collaborates on urban forestry planning.
Produces design concepts for public spaces and planting plans.
Serves on City Committees as needed.
Mentors junior staff and interns.
Other duties as assigned.
Recommended Minimum Qualifications
Education and Experience: Bachelor’s Degree in Landscape Architecture or related field, and a minimum of five (5) years’ experience; or any equivalent combination of education, training and experience which provides the required knowledge, skills and abilities to perform the essential functions of the job. Master in Landscape Architecture (MLA) and Registration as a Licensed Landscape Architect (or in process) preferred.
Knowledge, Abilities and Skill
Knowledge: Excellent design skills. Technical knowledge of public space design and construction. Knowledge of project management and landscape architecture; knowledge of the principles and practices of management and organization, fiscal management and budget administration; program development and coordination; and team building.
Abilities: Ability to problem solve in a fast-paced environment is critical to success. Ability to quickly switch between and prioritize projects and tasks. Ability to analyze and resolve park and open space design and technical issues. Ability to contribute to, and works as part of, a team. Ability to navigate difficult conversations and demonstrate sound judgement.
Skill: Excellent oral, written and graphic communication skills. Excellent computer skills, including AutoCAD and other design software; excellent oral and written communication skills.
Work Environment
The work environment involves everyday discomforts typical of offices, with occasional exposure to outside elements. Noise or physical surroundings may be distracting, but conditions are generally not unpleasant. Employee may be required to work beyond normal business hours in response to attend evening meetings or complete work assignments. When working on projects, may experience exposure to conditions typically found at work sites or outdoor locations.
Physical and Mental Requirements
The physical demands described here are representative of those that must be met by an employee to successfully perform the essential functions of this job. Reasonable accommodations may be made to enable individuals with disabilities to perform the position’s essential functions.
Physical Skills
Few physical demands are required to perform the work. Work effort principally involves sitting to perform work tasks, with intermittent periods of stooping, walking, and standing. May also be some occasional lifting of objects such as office equipment and computer paper (up to 30 lbs.). If at a work site, may be required to exert more physical effort than typically required in the office setting.
Motor Skills
Duties are largely mental rather than physical, but the job may occasionally require minimal motor skills for activities such as moving objects, operating a telephone, personal computer and/or most other office equipment including word processing, filing and sorting of papers.
Visual Skills
Visual demands require constantly reading technical and design documents for general understanding and analytical purposes.
Hours: Full-time
Salary: $92,006.73 annualized, plus benefits
Union: Non-Union
FLSA: Exempt
Date Posted: May 9th, 2024

